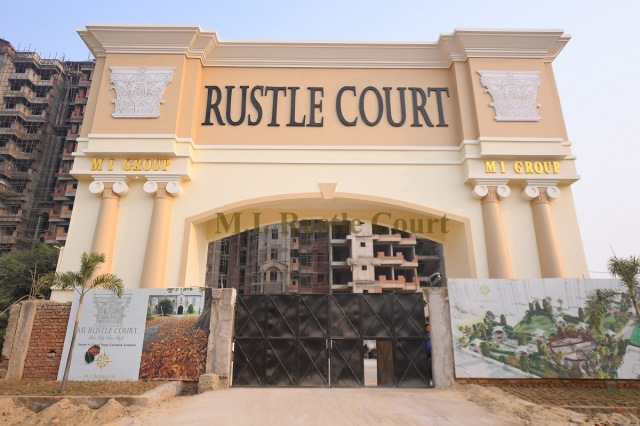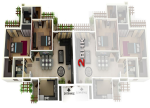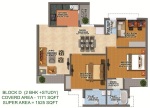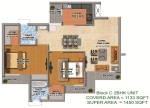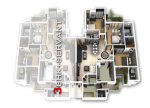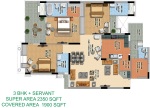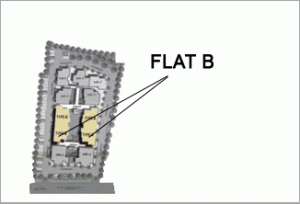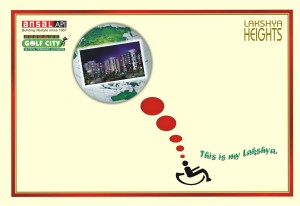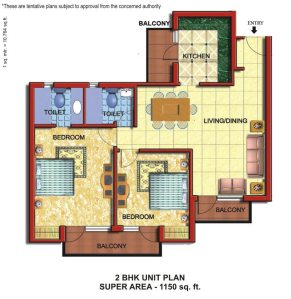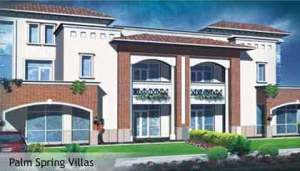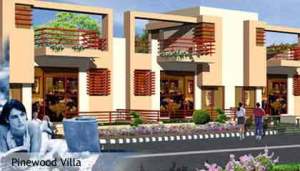About the Project:
Lucknow is climbing stairs of success each day in the field of real estate. It’s running at a faster pace towards its destination, as to become a metro city. The local inhabitant of the city feel proud when they see it’s becoming one of the most developed cities of the country. The city is gaining reputation amid other cities as with the commercial development and residential development projects.
In this initiative, one of the great builders of the city, M.I. Builders has launched M.I. Rustle Court for the inhabitants of Lucknow. The project has the quality to fulfill the contemporary lifestyle requirements of the locals. This project is located at Gomti Nagar which is a prime and high-class location of Lucknow.
M.I Rustle Court is a symbol of absolute excellence. It is spread in the area of 49590 sq.mtr. The project comprises of fresh lifestyle with developed infrastructure and offers luxury amenity and facility at very reasonable and logical rates. The project is build with excellence and expertise such that it can easily attract people towards it.
Beside the beauty of Rustle Court, it provides facilities of clubhouse and commercial complex for the inhabitants. Every detail of Rustle Court is designed by the most professional and expert team of M.I. Builder.
Idea behind the Project:
M.I Rustle Court is the optimum example of international architectural design. It is built with an idea of constructing a masterpiece to be remembered for years in the history of real estate. Actual Idea of the project is based on bringing European as well as Awadhi styles of architecture together.
We know, European architecture is recognized for its glorious and rich inventions and designs where Lucknow is well-liked all over the world, for its lifestyle, good manners, architecture, and food.
Some highlights of this concept are:
- Rise of towers spread splendidly over an area of 12.5 acres
- Keeps you far from the noise of the city
- Use of Corinthian columns, Roman Gardens, Italian marbles, and Huge Gateways
- Gothic architecture validates the architecture
- A fresh lifestyle with classical background
- Private road lined with trees enhances its grandness
- Attention-grabbing with a taste of European architecture
- Individual apartments with vast balconies
- Incredible view admiring and cherishing the splendor of nature
- Splendid interiors with roomy 2 BHK, 3 BHK, 2 BHK+ Study and 3BHK + Servant apartments
- Designed for highest standards of daily life
- Gardens with nice themes and landscaping
- Environment friendly as there are a lot of trees and plants in the area
- Rain water harvesting and conversation initiatives are prioritized.
- Railings are gorgeous combination of glass and steel
- Detailed features add to its beauty.
Specification:
Living / Dining /Bedroom/ Lobby / Passage:
Floor – Imported marble/ Imported vitrified tiles make Johnson marbonite or higher / laminated wooden flooring.
Walls – Plastic emulsion paint on POP punning Ceiling – Plastic emulsion paint on POP punning
Modular Kitchen:
Walls – Should feature combination of high quality marble /imported tile.
Floor- imported Vitrified tile/ imported ceramic tiles Counter – imported granite/ marble/synthetic stone. Fittings/Fixtures – CP fittings, Double bowl SS sink / Single bowl SS sink, Exhaust fan, geysar, hobs, chimney.
Toilets:
Walls – Combination of the important tiles / imported marbles up to ceiling.
Floor – Combination of imported anti skid tiles. Ceiling – Acrylic Emulsion paint on POP punning. Ceiling – Acrylic Emulsion paint on POP punning. Counters-imported Marble / Granite/ Synthetic Stone Fittings Fixtures- Glass Shower partition in toilet, Exhaust Fan /towel rail, ring, Soap dish all standard make.
Balcony:
Terrazzo tiles / Terrazzo cast in situ ceramic Tiles”
Ceiling – exterior paint Ceiling – Plastic emulsion paint on POP punning
Sanitary ware / CP fittings:
Single lever C.P. Fitting, wash basin, floor mounted/ W.C/ KOHLER/ ROCA/DURAVIT/TOTO or equivalent make.
Doors And Windows:
External and interned Door – frame with painted /polished flush door/ molded skin shutters
Window external Glazing – Single glass unit with tainted/ reflective and/ or clear glass with powder coated Aluminum/ UPVC frames in habitable rooms and Aluminum/UPVC frame with/ frosted glass in all toilet.
Ceiling- Plastic emulsion paint on POP punning.
Servant Room:
Floor – Vitrified tiles
Wall finishing – Oil bound distemper
Ceiling- Oil bound distemper
Electrical Fixture and fitting :
Modular Switches of north west/ Crabtree /M.K. or equivalent make copper wiring and ceiling light fixture in balconies.
Plumbing:
Complainant CPVC/ water supply pipes with standard valves and accessories. ISI Complainant PVC waste pipes and traps.
Stair Case:
Floor -Terrazzo/Mosaic Tiles/Marble/ Baroda Green
Walls -Plastic emulsion/ oil paint.
Security System:
Boom barrier at gate/ramp, Secured Gated Community with access Control at tower and at basement lift lobby entry. CCTV in driveway of Parking Basements, Ground Floor one intercom point in each apartment plus at entrance and service areas.
Fire Protection System:
fire system with smoke/ heat/ Multicriteria detectors as per fire system as per NBC norms.
Club Facility :
- Club with swimming pool
- Health Club with steam/sauna and spa
- Fitness center / Gym
- Outdoor game facility like tennis court/ Basket ball court.
- Indoor game facility like billiards, cards, Pool and library.
- IN campus shopping mall/hyper store
Floor Plan:
|
Apartment Type
|
Super area(sq.ft)
|
BSP(CLP)
|
BSP(Flexi)
|
|
2BHK
|
1450
|
3800/- sq.ft.
|
3700/-sq.ft
|
|
3BHK
|
1900
|
3800/- sq.ft.
|
3700/-sq.ft
|
|
3BHK + Servant
|
2350
|
3800/- sq.ft.
|
3700/-sq.ft
|
|
Apartment Type
|
Super area(sq.ft)
|
|
At the time of booking
|
20% of BSP
|
|
1st lnstallment within 45 days of booking
|
35% of BSP
|
|
2rd lnstallment on Laylng of 1nd floor slab
|
5% of BSP
|
|
3rd lnstallment on Laying of 3th floor slab
|
5% of BSP
|
|
4th installment on Laying of 5th floor slab
|
5 of BSP
|
|
5th lnstallment on Laying of 7th floor slab
|
5% of BSP+ other charges
|
|
6th lnstallment on Laying of 9th floor slab
|
5% of BSP
|
|
7th lnstallment on Laying of 11th floor slab
|
5% of BSP
|
|
8th Installment on completion of brickwork
|
5% of BSP+PLC
|
|
9th Installment on finishing of external Plaster
|
5% of BSP
|
|
10th & Final lnstallment on offer of possession
|
5% of BSP
|
|
Apartment Type
|
Super area(sq.ft)
|
|
At the time of booking
|
20% of BSP
|
|
1st Installment of within 30 days of booking
|
10% of BSP
|
|
2nd Installment at start of excavation
|
10% of BSP
|
|
3rd Installment on laying of 1st Floor slab
|
10% of BSP
|
|
4th Installment on laying of 3rd Floor slab
|
10% of BSP
|
|
5th Installment on laying of 5th Floor slab
|
10% of BSP + other charges
|
|
6th Installment on laying of 7th Floor slab
|
10% of BSP
|
|
7th Installment on laying of 9h Floor slab
|
5% of BSP
|
|
8th Installment on laying of 11th Floor slab
|
5% of BCP + PLC
|
|
9th Installment on completion of Brickwork
|
5% of BCP
|
|
10th Installment on finishing of external Plaster
|
5% of BCP
|
|
Floor Plan
|
Rate per (Sq.ft.)
|
|
1st Floor
|
200
|
|
2nd Floor
|
150
|
|
3rd Floor
|
100
|
|
4th Floor
|
90
|
|
Green area/ High way facing
|
50
|
|
Usage charges for covered parking
|
Rs. 2,00,000/-
|
|
Usage charges for open car parking
|
Rs. 1,50,000/-
|
|
Usage charges for additional car parking- covered/open
|
Rs. 2,50,000 / 2,00,000/-
|
|
Power backup charges 10 K.V.A. (Minimum 5KVA) (Mandatory)
|
Rs. 15,000/KVA
|
|
External development charges
|
Rs. 60/sq.ft
|
|
Club membership fee (Mandatory)
|
Rs. 100,000/-
|
|
Fire fighting charges
|
Rs. 30/sq.ft
|
|
External electrification charges (EEC)
|
Rs. 35/sq.ft
|
|
A/c V.R.V. System (3BHK+S) (Mandatory)
|
Rs. 300/Sq.ft
|
|
A/c Split System (2 BHK, 2BHK+S, 3BHK) (Mandatory)
|
Rs. 150/Sq. ft.
|
Additional requirement if any to be indicated at the time of the time of booking and will be charged extra
• Installation of Dual Electric Meter (Must)
• One year maintenance charge will be payable in advance.
TERMS AND CONDITIONS :-
• Cheque/DD to be paid issued in favour of “M.I. Builders Ltd.” Payable at Lucknow.
• Registration charges & stamp Duty shall be payable at the time of Possession.
• All application taxes, including service tax, extra.
• Price list and payment plan can be changed without notice at sole discretion of the Company.
• The Project is being development by “M.I. Builders Ltd.” in collaboration with M/s M.I.B Homes Pvt. Ltd. & S. M. Qadir Ali.
Corporate Office:
9A Ashok Marg, New Janpath Complex
Lucknow – 226001

